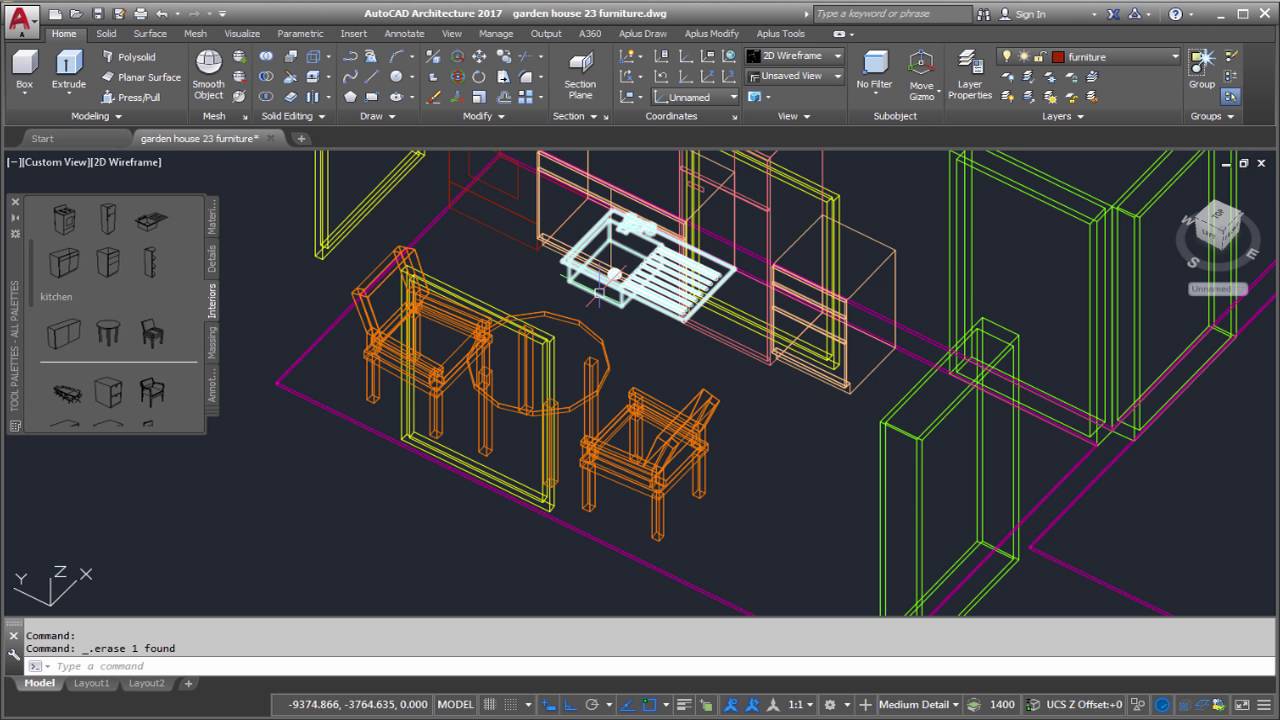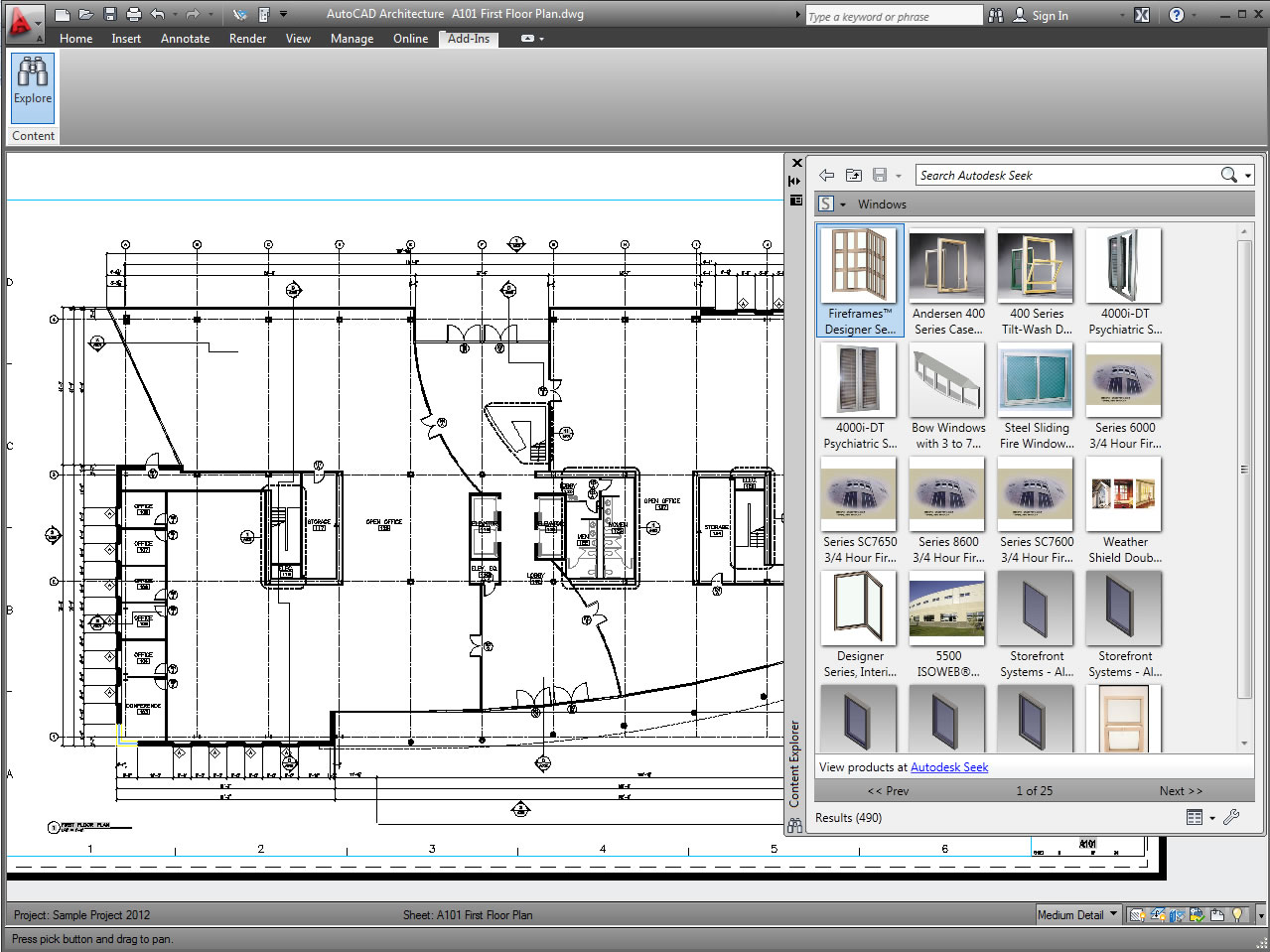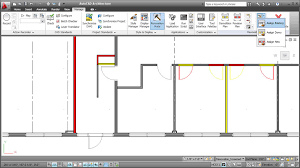
-
Efficient Design Tools
AutoCAD Architecture provides a wide range of design tools that help architects create efficient designs.
-
Integration with Other Autodesk Products
AutoCAD Architecture integrates seamlessly with other Autodesk products, such as Revit and 3ds Max.
-
Customizable Interface
AutoCAD Architecture allows users to customize the interface to suit their needs and preferences.
-
Steep Learning Curve
AutoCAD Architecture has a steep learning curve, which can be challenging for new users.
-
Expensive
AutoCAD Architecture is relatively expensive compared to other CAD software.
-
Requires High-End Hardware
AutoCAD Architecture requires high-end hardware to run smoothly, which can be costly.
- AutoCAD Architecture can capitalize on the growing demand for Building Information Modeling (BIM) software.
- AutoCAD Architecture can expand into new markets, such as interior design and landscape architecture.
- AutoCAD Architecture can integrate with cloud services to provide users with more flexibility and accessibility.
- AutoCAD Architecture faces competition from other CAD software, such as SketchUp and ArchiCAD.
- AutoCAD Architecture may be negatively impacted by economic downturns, which can reduce demand for architectural services.
- AutoCAD Architecture may struggle to keep up with rapid technological advancements in the CAD industry.
Ask anything of AutoCAD Architecture with Workflos AI Assistant
https://www.autodesk.com/products/autocad-architecture/overviewReview Distribution
-
👍
High - rated users
Autocad makes the profession of designers, architect and engineers more easy, organised and interesting, the autocad interface provide every drawing tools in real life in a digital form, with the help of the tools like grids, object snaps , polar trackers and the orthogonal mode which behaves like a real life set-squares and Tee-squares, a professional can sit comfortable on is couch at home and make drawing reviews, with this extensive tools. autocad interface can easily be customized to fit the type of drafting you would want to carry out either 3D or 2d, some times the numerous toolbars and commands can be overwhelming for beginners, but they are very useful provided the user knows how and what to use them for. Autocad is user friendly,easy to use especially the 2D drafting the many tools have various functions, that would be be needed for different type of drawings, before you use autocad, you must understand the quality of work you want to achieve, then autocad will give them to you faster, accurately and more presentable. Autocad gives the privilege to password drawing files, to prevent access to your drawings by other users of your PC,you can go to options by right click on the drawing window,from there you can set password to your currently opened files, its has really help maintain some level of copy-right, and help to secure companies concept and and designs, I use password on drawings a lot.The autocad 3D models is not has realistic like the BIM applications with a powerful rendering settings, so i prefer to export CAD format to Revit Architecture for my 3D realistic models. Autocad requires a PC with large memory speed, especially with the latest versions ,while carrying out 2D drafting, modifications like Hatching or triming, if you do not upgrade your RAM you will be very slow working on the application. The numerous tabs, tool bars can be very intimidating to beginners, has a trainer, I have to switch off some tabs and focus on those one that are needed for a particular deliverable, I would like my trainee to accomplish through the present exercise, before going to the next. It is very true that not all of these tools on the autocad interface are being used by architect for their 2D drafting. Making drawing reviews for large project on autocad is not has easy has using BIM applications like Revit Architecture, even if the changes on the plan is small, you will have to edit your elevations, sections, independently on autocad., but despite all these, autocad is the best for architect from the conceptual stage ,working drawing stage and presentation stage.
-
🤔
Average - rated users
It gives the massive drawing tool scope for every building design planning or any type of drawing in 2D and 3D. it helps prepare sheets in every scale and annotative drawing manner. also able to connect with other software for exporting into them, especially for structural designers and interior designers.It gives the best 2D drawing preparation ideas but 3D is not advanced as compared to other software. same time BIM and other options might need to improve so that it can be one package solution for any designer.
Media





















